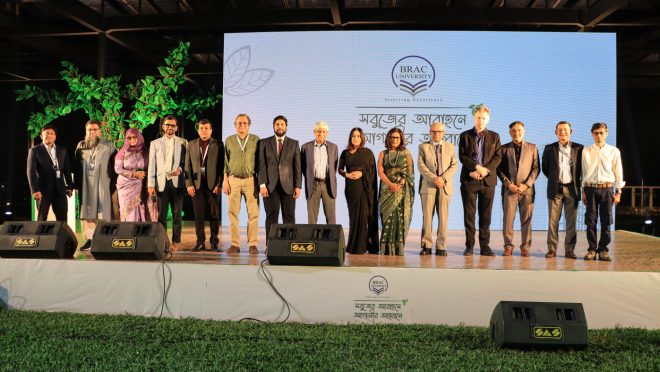BRAC University showcases new campus synergy of knowledge creation, environmental sustainability
BRAC University showcases new campus synergy of knowledge creation, environmental sustainability

BRAC University unveiled its new campus through a “Meet and Greet with Media” event. The event took place on Thursday, 29 February, 2024 at its new green campus located in Merul Badda which features environmental sustainability.
The occasion highlighted BRAC University’s commitment to academic excellence, cultural enrichment, and environmental conservation. Various aspects of BRAC University’s dedication to environmental sustainability were showcased during the event, reads a press release.
The university also shared its aspiration to lead in providing a comprehensive educational experience by engaging in environmentally friendly initiatives, showcasing local performances, and fostering discussions on pertinent issues.
In this “Meet and Greet with Media” event, Tamara Hasan Abed, Chairperson, Board of Trustees, BRAC University, along with other members of the Board of Trustees, Professor Syed Mahfuzul Aziz, Acting Vice-Chancellor, deans of schools, department chairpersons, and journalists from various media outlets were present.
Covering 7 acres of land in Merul Badda, this expansive BRAC University campus is the first environmentally friendly and sustainable advanced city campus in Bangladesh. Inspired by the ecosystem of the Sundarbans, the campus has been constructed to offer a blend of nature and architecture. The design, construction, and environmental aspects of this building involve experts from various countries, including Singapore, China, and Germany, contributing to its various unique features.
The building utilizes modern technologies such as cross-ventilation and hybrid thermal management systems, allowing light and air to enter from all sides. The use of Aerodynamic Fins ensures the optimal flow of air within the building. The greenery, resembling a green carpet on the building’s facade, provides oxygen, and the hybrid cooling system brings fresh air into the classrooms. As a result, even if students sit for long hours in class, fatigue will be minimized. These features contribute to reduced dependency on air conditioning, leading to the building’s 40% energy self-sufficiency.
Numerous rain chains have been installed to allow rainwater to reach trees and vegetation within the building and use the excess to replenish water bodies on the ground floor. The building also houses an advanced sewage treatment plant for waste management.
On the roof, there are solar panels generating 1.5 megawatts of electricity, providing 25% of the energy required for the building. The majority of the space in this modern and aesthetic building has been kept open for the students. In these open spaces, they can engage in mutual interactions and participate in various extracurricular activities. The campus is designed with universal accessibility so that students with special needs can easily access the campus and move around all areas comfortably.


